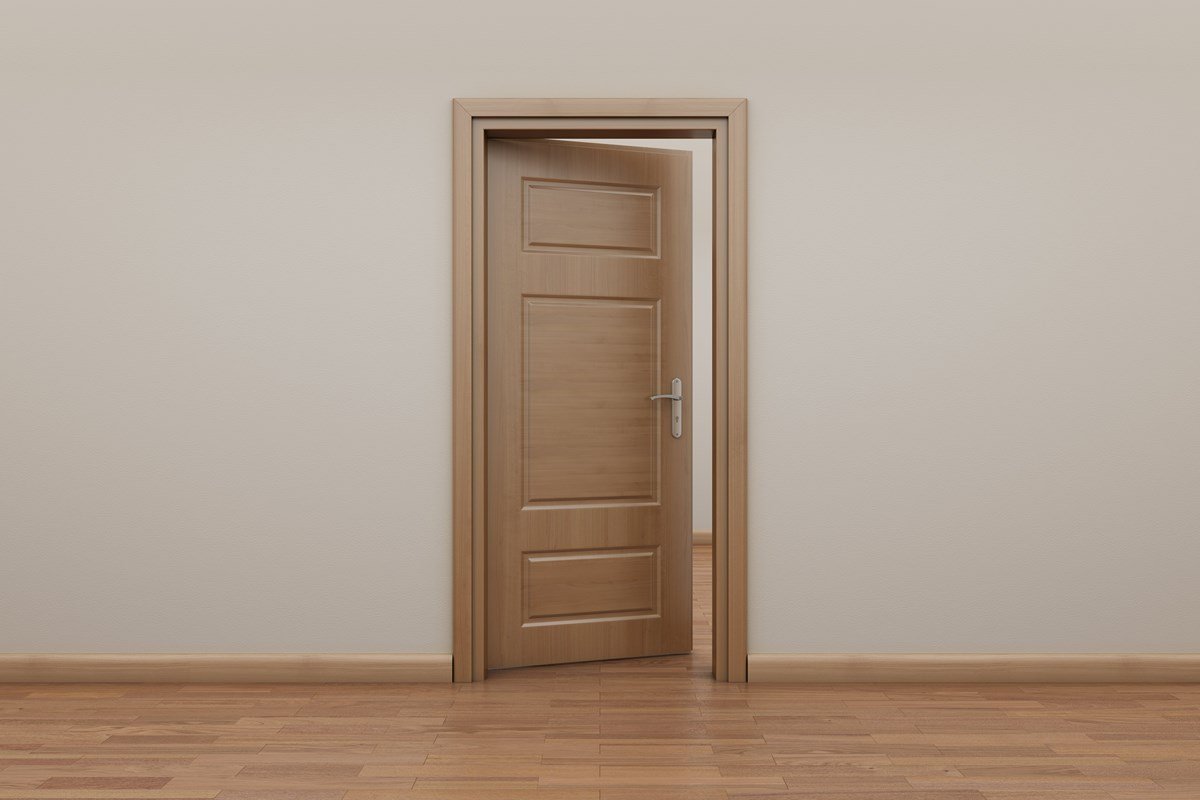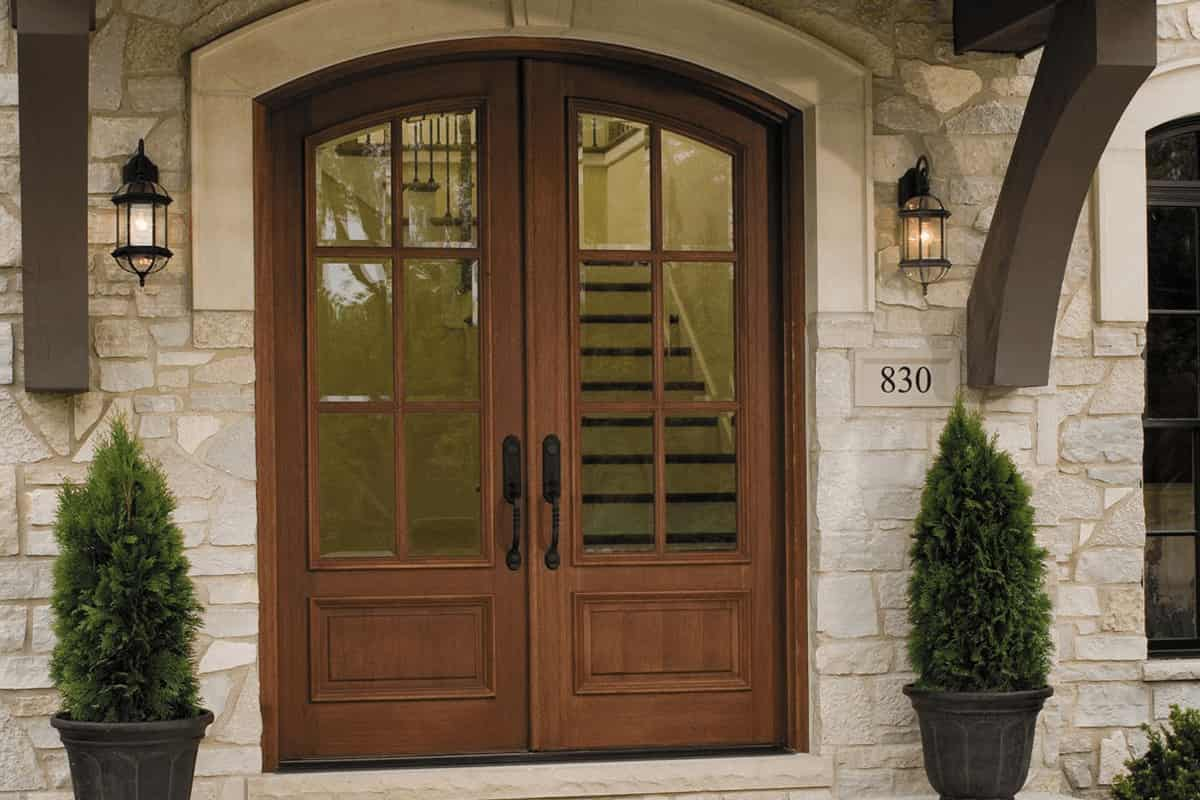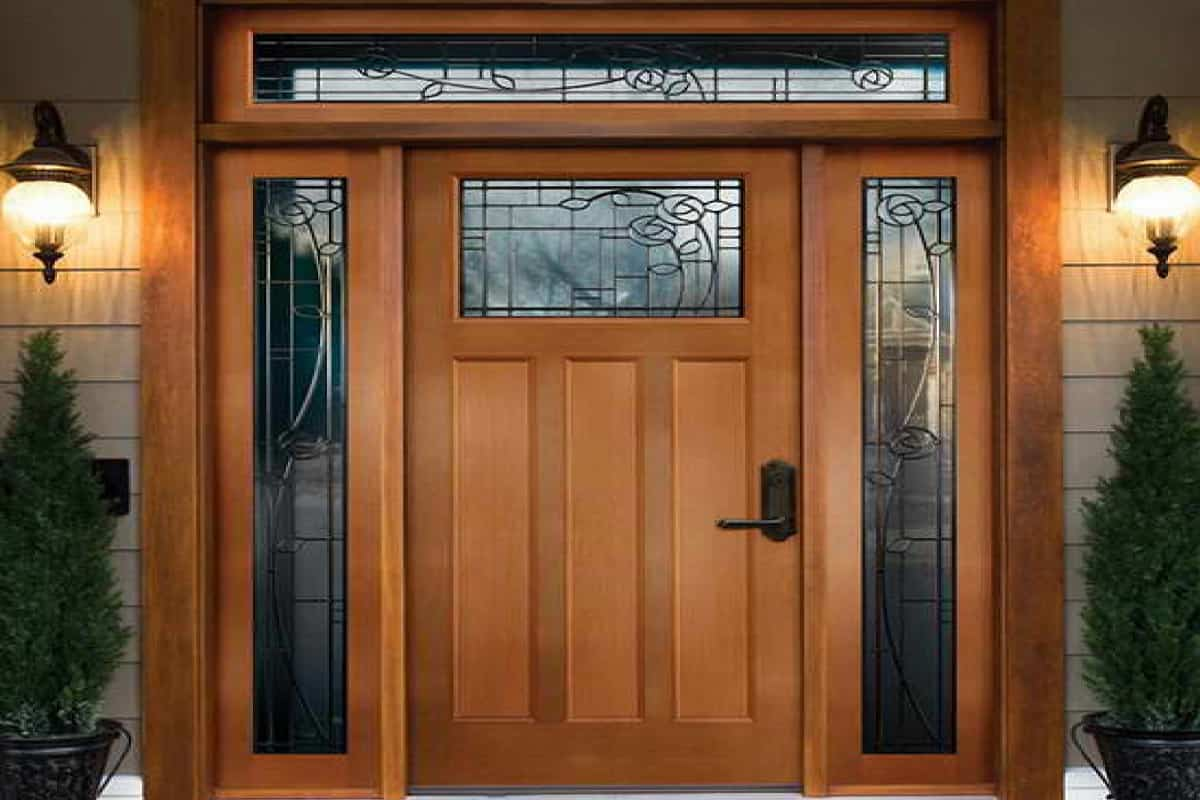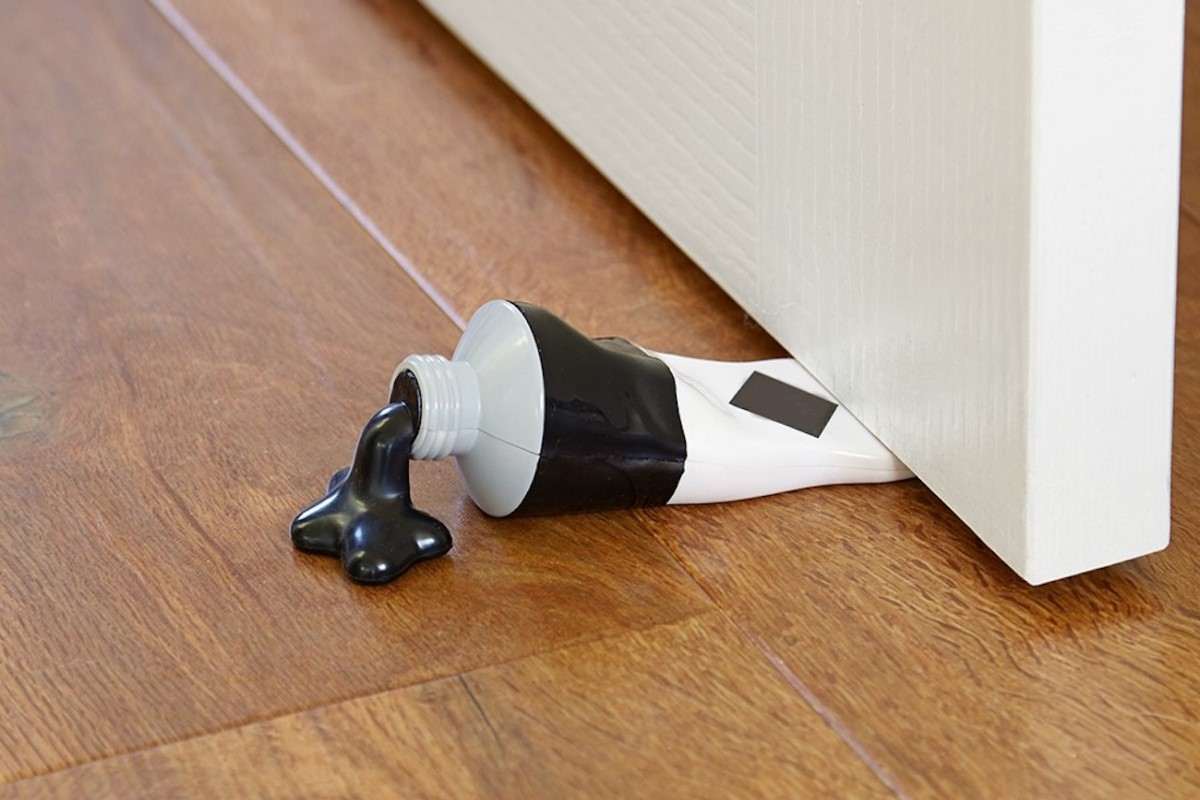Introducing the types of door frame +The purchase price
Hinged frame construction with a certain and accurate size that is used to open and close an entrance or to provide entry into and out of anything is referred to as a door
Doors are mostly found at the front door of the house, in the bedroom, living room, bathroom, garage, etc
The doors are made based on the owner’s specifications
For certain permanent parts of the house, such as the front entrance, bathroom, garage, etc
, there is a standard door size
The primary purpose of a door is to provide entry to any compartment from the inside or the outside, and the majority of doors pivot on hinges, slide in grooves, or spin around an axis
We’ve all heard the adage that a first impression is sometimes a false one, but it certainly holds true when someone enters our houses

Visitors are always left with a lasting image of a home’s entry, yet doors somehow manage to go undetected unless they are either charmingly designed or poorly constructed
In addition to being visually beautiful, doors are a crucial component of any house
They should not only be strong and durable but also resistant to heat, water, and cold
Doors are no longer utilized just for ensuring privacy and security; those days are long gone
Doors are now a crucial structural element of a home’s interior design and visual appeal
For both exterior and interior doors in homes, there are primarily two sizes utilized in the United States
For both interior and exterior doors, the following door sizes are typical: The dimensions of an outside door are 80 inches in height by 42 inches in width (Width) 80 inches (height) by 36 inches is the inside door standard size in inches (Width) Exterior door standard dimensions are 6 feet 8 inches tall by 3 feet 6 inches wide (Width) Internal Door Standard Size is 6 feet 8 inches tall by 3 feet wide (Width) The typical door size, which excludes the size of the door frame, is 6 feet 8 inches
Typically, the door aperture is smaller than the door frame
The door frame post’s width ranges from two to four inches
Total door frame width equals door frame width plus door width plus door frame width
Different door kinds are used in the construction of buildings
We may divide them into two types of doors for residential construction: two-part exterior doors and interior doors

Residential doors must be a standard size since doing so saves money when you replace them with new doors of the same size
The construction bye-laws that are adhered to by the authority must take into account everyone’s ease of mobility, including children, the elderly, tall individuals, and those with special needs
The primary entryway into every home is the front door
It implies that all objects, including people and furniture, must pass through the door
Therefore, the entry door has to be wide enough and tall enough
Older home owners preferred single front doors since they are the most basic door kinds
In comparison to twin front doors, single front doors are less expensive
Even though they are inexpensive, they have a plain appearance that is neither aesthetically appealing nor remarkable
Although single entrance doors are more common than double entry doors, they are still relatively simple
In India, a door’s normal size is 3 feet by 7 feet, however, this might change depending on the needs of the owner
Additionally, the bathroom and toilet doors are 2’6″ x 7′
The typical door height varies from 78 inches to 84 inches depending on the owner’s preferences and where the door is located in the home
India’s standard door height is 84 inches, the US’s is 80 inches, and the UK’s is 78 inches
Most doors in US homes are 80′′x30′′ with a 2′′ thickness
But not every door in the home is the same size
Doors may be as little as 30 inches and as tall as 96 inches, and their thickness can vary depending on the material used to make them
American homeowners often utilize doors that are 80 inches tall and 36 inches wide
According to ADA construction requirements, each access door must be at least 32 inches wide and 80 inches tall to provide for easy passage of people

An outside door should be at least 80 inches by 36 inches, or 6 feet, 8 inches by 3 feet
For contemporary houses, 96 inches or 8 feet is now extremely typical, and standard exterior doors are now often available in 30 and 32-inch widths
Some door manufacturers provide doors with widths ranging from 24 inches to 42 inches and heights of 7 feet and 8 feet
Steel or fiberglass doors must be between 6 feet 8 inches and 8 feet tall
1 34 inches is the normal door thickness
These patio door designs allow a lot of natural light to enter the home
They are the most prevalent and affordable kind of patio door
It is simple for residents to enter and exit their homes thanks to this kind of patio door, which glides in a parallel motion
The ideal location for sliding door installation would be on a deck or patio
A sliding glass door should be at least 6’8″ in height and 6′ wide
Other common measurements are 5’0″ X 8’0,” 6’0″ X 8’0,” and 8’0″ X 8’0
” Keep in mind that depending on the manufacturer, these doors vary in a variety of sizes

All route doors must be at least 80 inches tall, and interior doors typically come in widths of 24, 28, 30, 32, and 36 inches
It is advised that doors be at least 36 inches wide to accommodate those with impairments
If your door is taller than 90 inches or is wider than 36 inches, it should be 1 3/4 inches thick instead of the standard 1 3/8 inches
The widths, heights, and typical applications for each size are shown in the chart below
You may add these door heights to any room in your home, so keep that in mind




